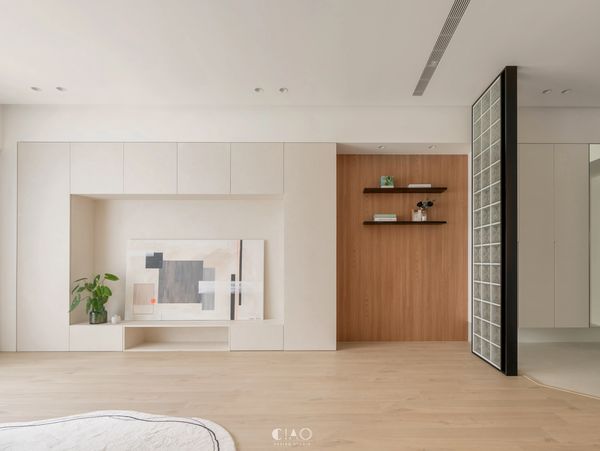


玄關以玻璃磚搭配鐵件構築屏風,營造適度遮蔽與穿透感。
The entryway is designed with a partition constructed from glass bricks and metal accents, offering a balanced sense of privacy and visual openness.

公共領域採開放式格局,電視主牆以特殊塗料強化整體質感。
An open-plan layout defines the public area, highlighted by a specialty-coated TV wall that enhances the space’s refined ambiance.

沙發背牆延伸玻璃隔間至書房,保有通透視野並串連空間層次。
The glass partition behind the sofa extends into the study, maintaining visual openness while connecting spatial layers.

書房採風琴簾搭配局部拉簾設計,可依需求靈活調整光線與隱私,亦具備轉換為客房的彈性,兼顧實用與空間機能。
With adaptable curtains and a convertible layout, the study balances light control and multifunctional use.
